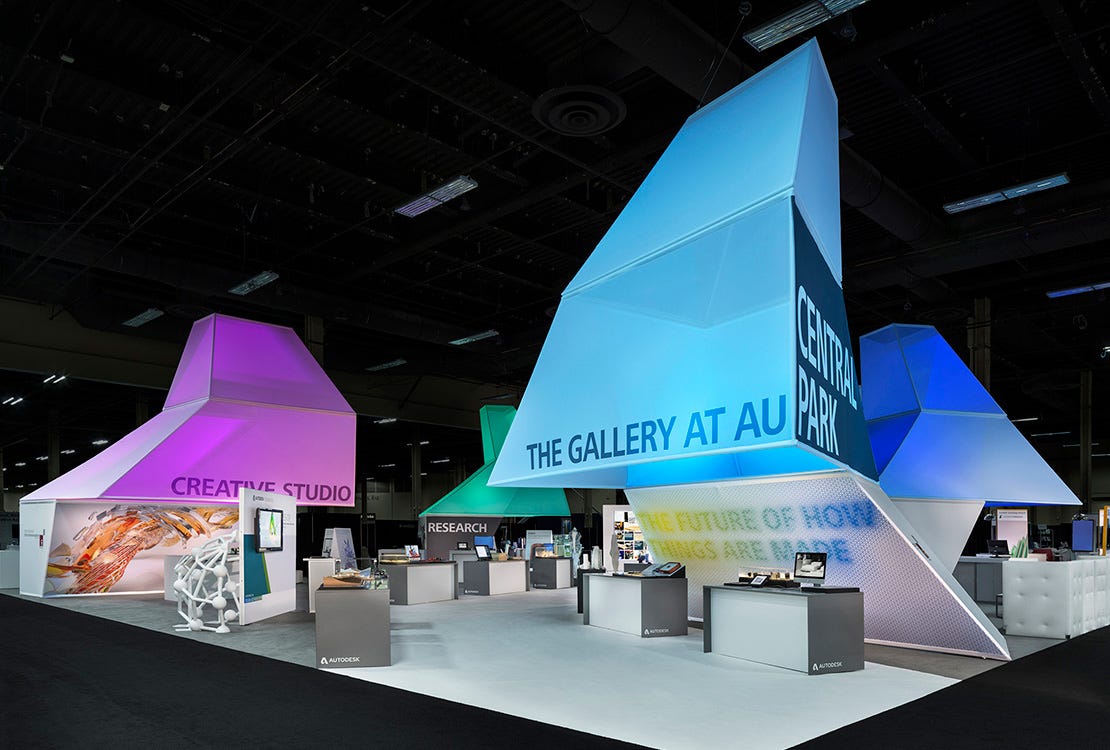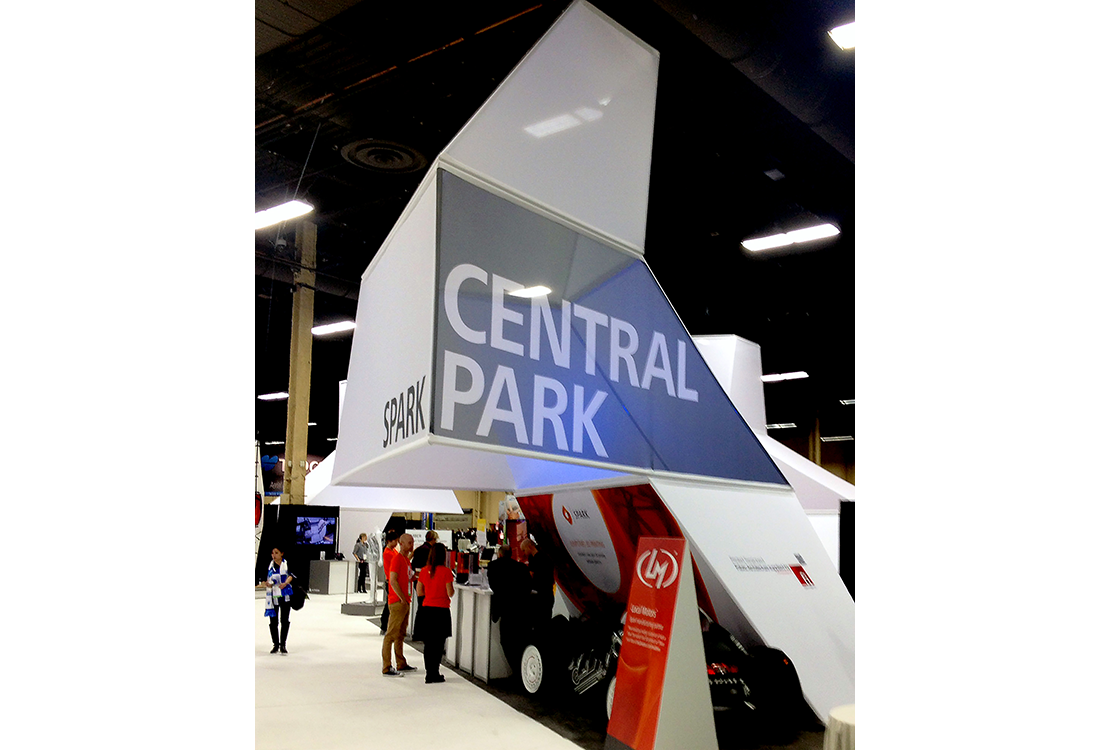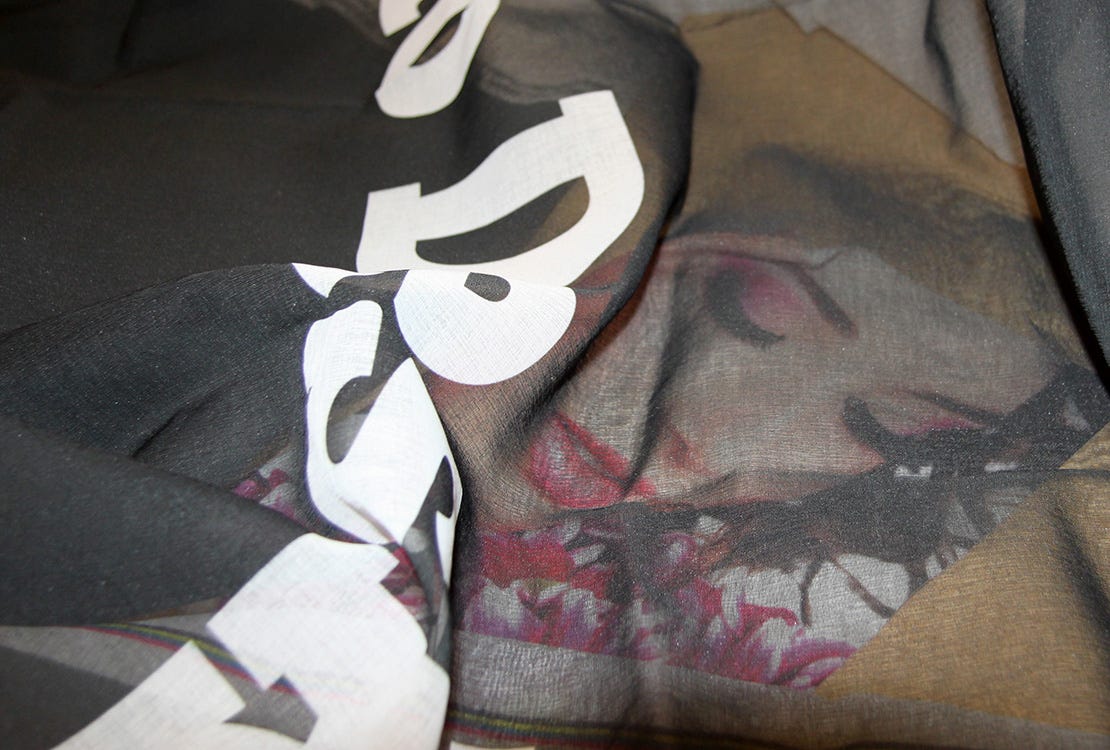





The Central Park area at Autodesk University, an annual event held by Autodesk, is an example of how collaboration can breathe new life, and new purpose, into an environment.
Early in the design stage, Fabric Images® was approached to collaborate with Freeman XP and Autodesk to design the 10,000 sq. ft. Central Park space. The teams leveraged Fabric Images’ expertise in fabric architecture and material personalities and allowed FI to express their creative talents with the design. In addition, working directly with Freeman XP and Autodesk created engagement on a higher level from the start, pushing the limits of what fabric architecture would accomplish within the space.
The collaboration of talents led to a concept that included five silos, each representing a specific conversation point. This architectural network would strategically alter the scale, mass, and acoustics within the Central Park area. The design and placement of the silos discreetly directs traffic flow, providing attendees opportunities for spontaneous interaction while still delivering a perceived sense of privacy in each of the five areas. The concept accomplishes these objectives:
- Creates a space for public/private transactions
- Allows transparency between neighborhoods
- Offers high wayfinding
- Creates manipulation of scale
- Reduces acoustical background noise
Architecturally, the silos showcase innovation and real-world solutions within the architectural market. In addition, the construction lends itself to the conversation at hand by showing attendees first-hand what is possible to imagine along with real-life design details and engineering in the realm of fabric architecture.
Fabric Images’ displayed their expertise in structural aluminum and intelligent engineering by constructing each silo in thirds using round aluminum tubing, which aided with the installation and offered structural integrity. Due to the transparency factor of the fabric, and spans of 20ft, supports and cabling were minimal.
Transparency variation is another detail that lends itself to the design through the personalities of two fabrics - Celtic and Linen. Celtic covers the bottom third of each tower and presents a vibrant display of printed graphics while allowing for privacy. The upper two-thirds are Linen, a semi-translucent fabric. With each silo having a 385 sq. ft. footprint, the transparency offered by Linen opened the space, allowing visibility through the structure without losing the vibrancy of the graphic wayfinding.
The environment and execution exemplified the architectural personality of the Autodesk brand and created a buzz throughout the event. “The overall impact was beyond what we imagined,” stated Darien Bohannon of Freeman. “The attendees certainly noticed the incredible improvement in the layout as well as the impact of the new structures… I am already looking for other opportunities for FI to work with other customers…”

