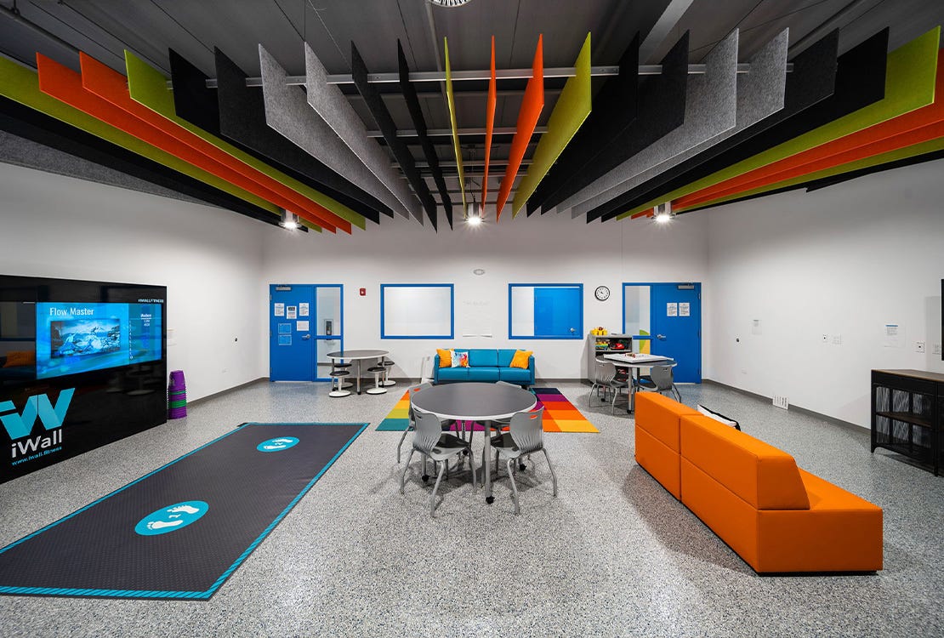
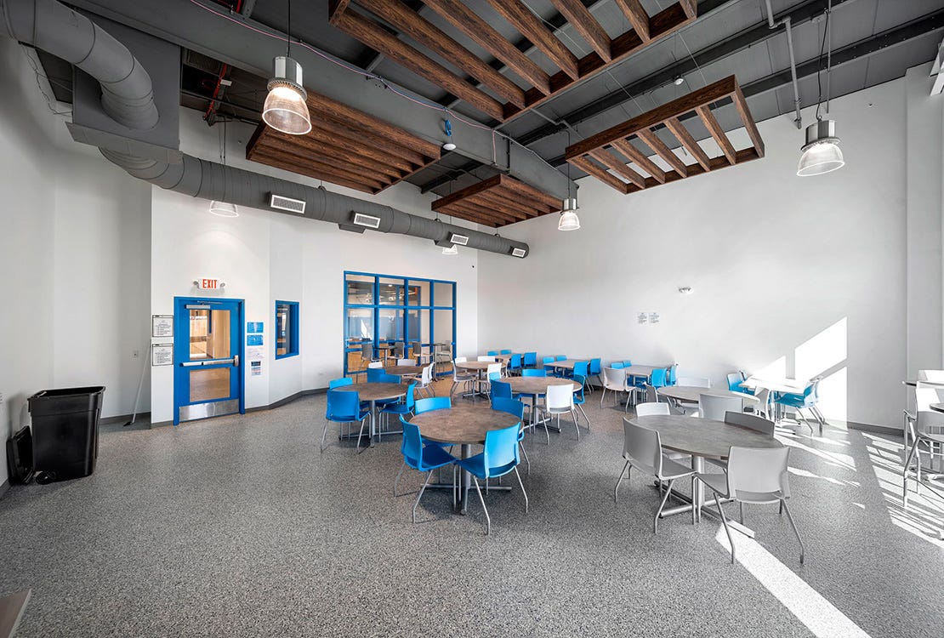
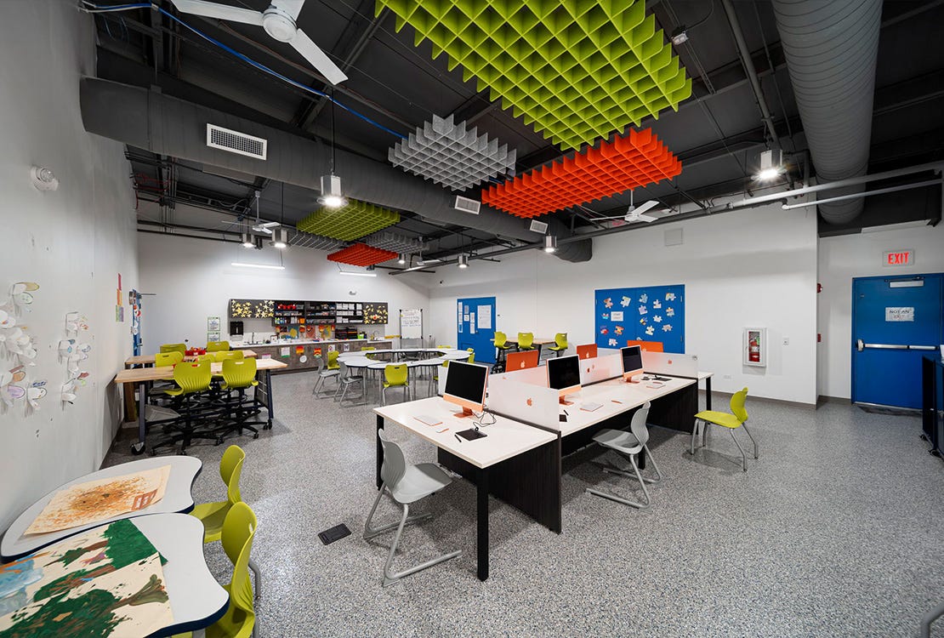
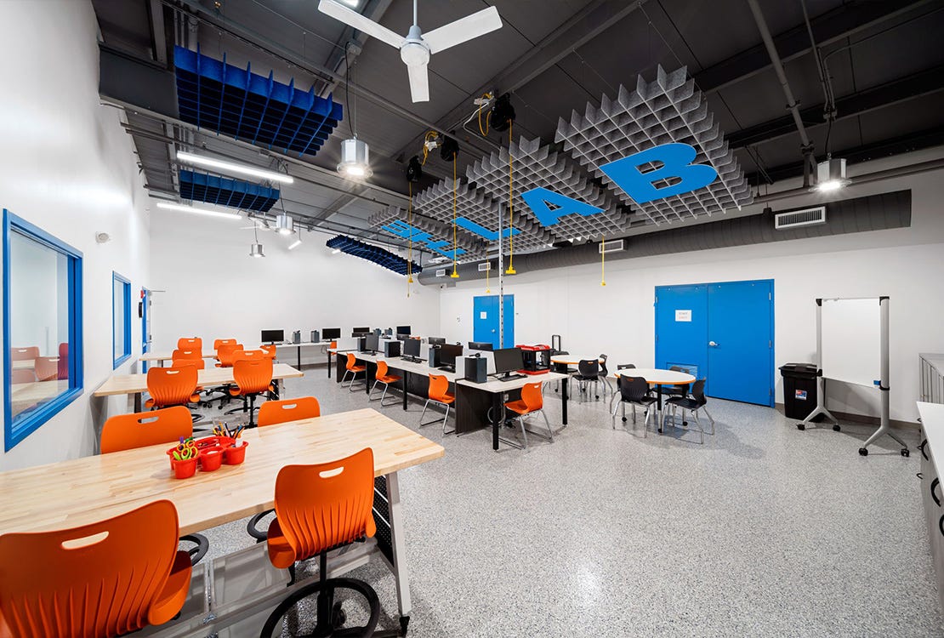
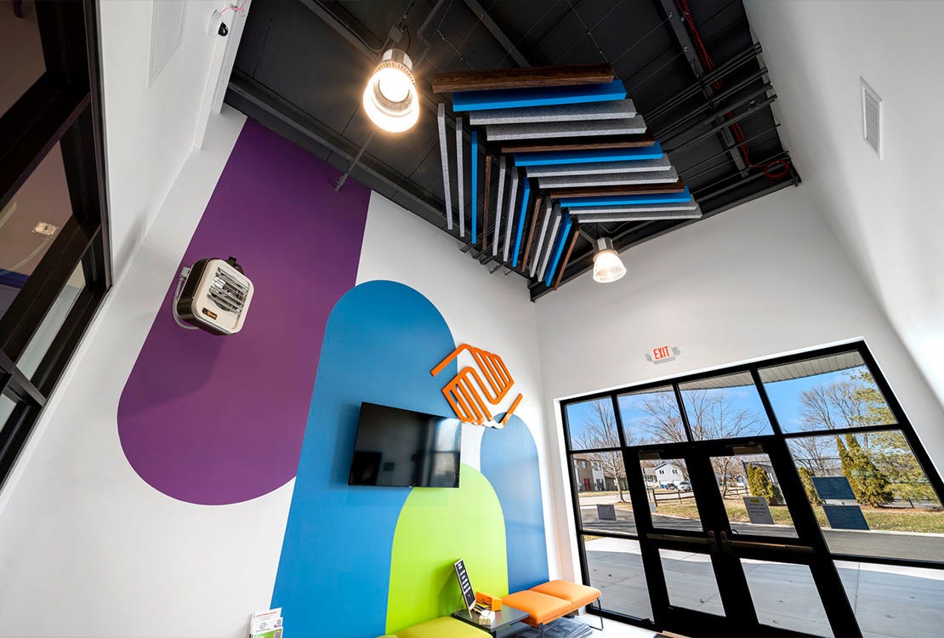
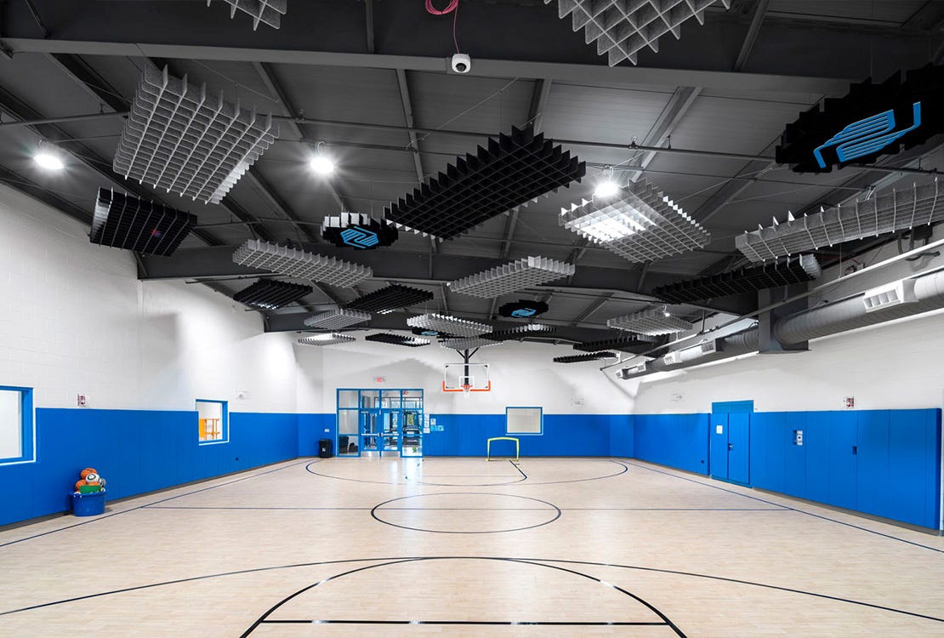






Enabling young people through safe, productive spaces
The Boys & Girls Club of America is a cherished organization that offers a safe and positive environment for children and teens, particularly from disadvantaged backgrounds. Through programs and mentorship, the club focuses on engaging the youth through a variety of educational, recreational, and social activities that aim to foster academic success, character development, leadership skills, and healthy lifestyles.
It takes a community
As a non-profit organization, the Boys & Girls Club receives funding predominantly through the community it serves, including individual donors, corporate sponsors, and local governments, while community members volunteer to run programs, help with events, and raise awareness of the organization’s mission; supporting the positive growth and development of young people around the world.
In the spirit of community, and to get this project started, the city of Elgin generously donated a building, which used to serve as a public works facility, to give the organization a place to call home.
Design with a mission
The new home of the Elgin Boys & Girls Club was a perfect fit in terms of location and square footage but was very much a blank canvas. The renovation process included a completely new layout, which created the separate spaces needed to accommodate kids of various ages, interests, and needs.
The final plan was inspiring! It included a gymnasium, game room, STEM lab, teen center, art room, library, and cafeteria, along with offices and restrooms. For kids of all ages, the new facility would support their study needs, provide space for age-appropriate social time, and give them outlets to burn off energy.
To keep the project cost effective, the ceilings received a fresh coat of paint and were left open, exposing the structural beam work, pipes, HVAC, and lighting. This approach makes the rooms feel larger overall, but spaces like this with tile floors, drywall, and high, open ceilings can produce excess reverberation and echo, leading to reduced speech intelligibility and increased background noise levels.
The impact of sound
Sound, and specifically the level of noise present during learning activities, plays a crucial role in a child’s experiences and outcomes. High noise levels in learning environments can impair children’s ability to concentrate, understand instructions, and retain information, and continuous exposure to noise can lead to stress, a decrease in motivation, and an overall decrease in performance. To set kids up for success, the acoustical performance of a space must be considered from the start.
Creating acoustic comfort
The designers on this project wanted to create a space for the kids to thrive, so they knew they had to address sound issues up front. Utilizing Acusti-fi™ acoustic felt was an ideal solution in this case due to a combination of its sound absorbing properties, product design options, and ability to customize each piece.
Acoustic PET felt is made of millions of tiny fibers, which are compressed and formed tightly enough to maintain shape and rigidity, but porous enough to allow sound waves to enter, be trapped and converted to heat, and absorbed into the material. This absorption of sound waves reduces the overall waves that are travelling through a room, reflecting off hard surfaces and causing reverberation.
Personalized décor
While reducing noise was a priority, the club didn’t want to sacrifice the visual design, so we recommended utilizing different products and colors that would brighten up each space. The product choices included acoustic baffles, beams, and Hatch™ canopies, which utilized a variety of our standard colors, including onyx, alloy, sapphire, amber, and seaweed. We also custom printed specific beams with a woodgrain texture and PMS blue to match the club’s brand colors.
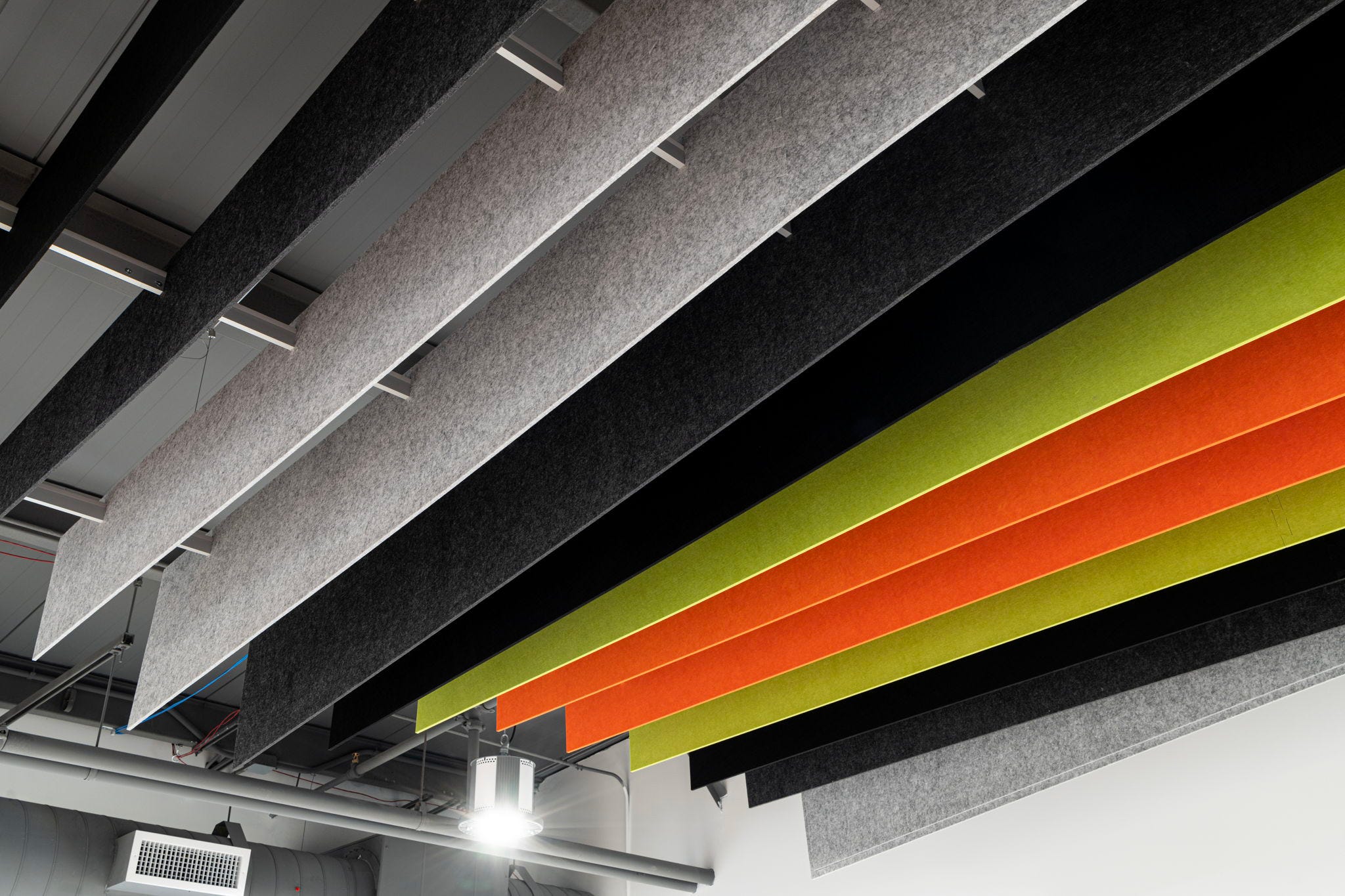
Custom-sized and multicolored acoustic baffle
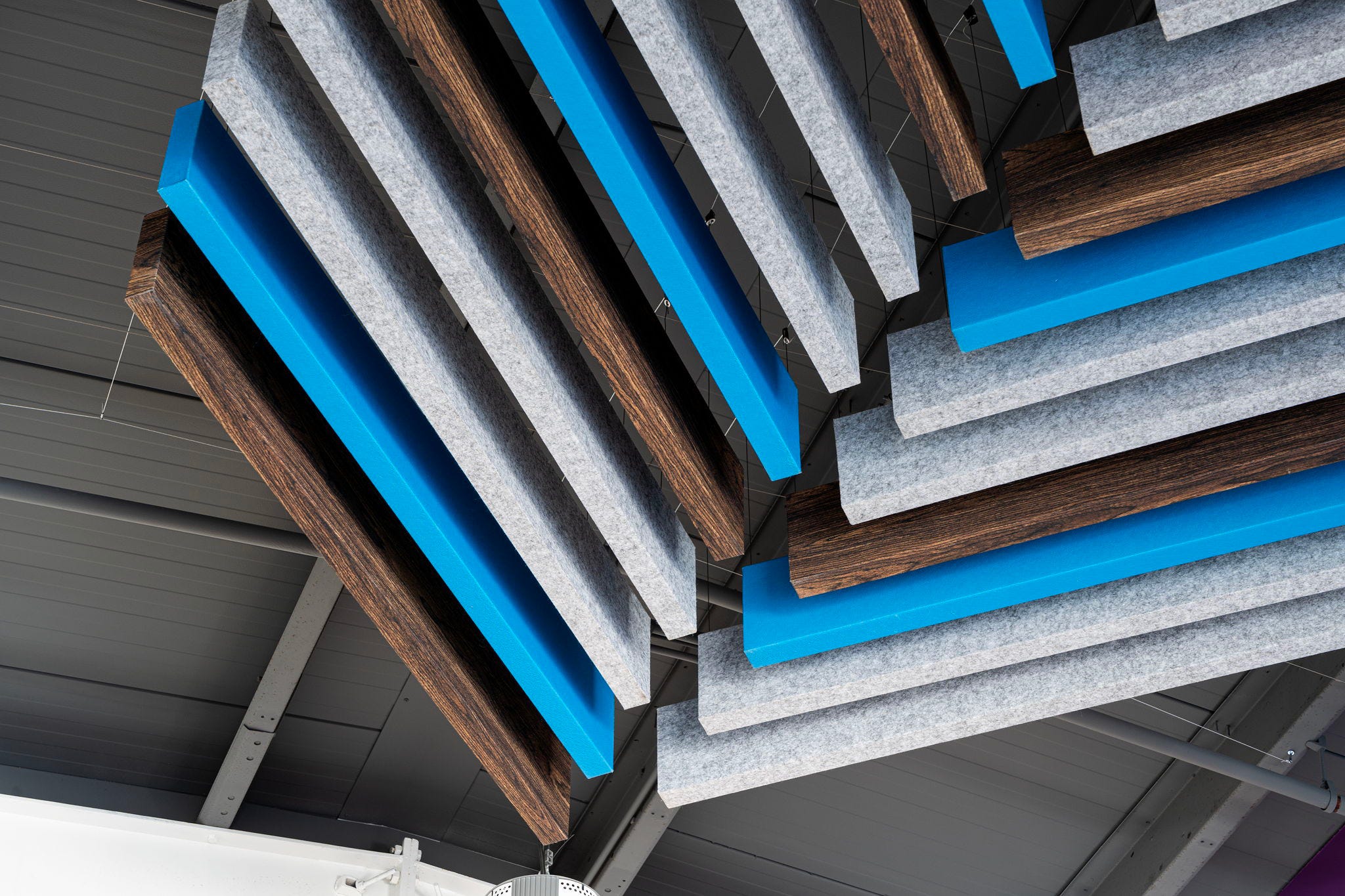
Exposure™ beams with printed wood grain and PMS blue
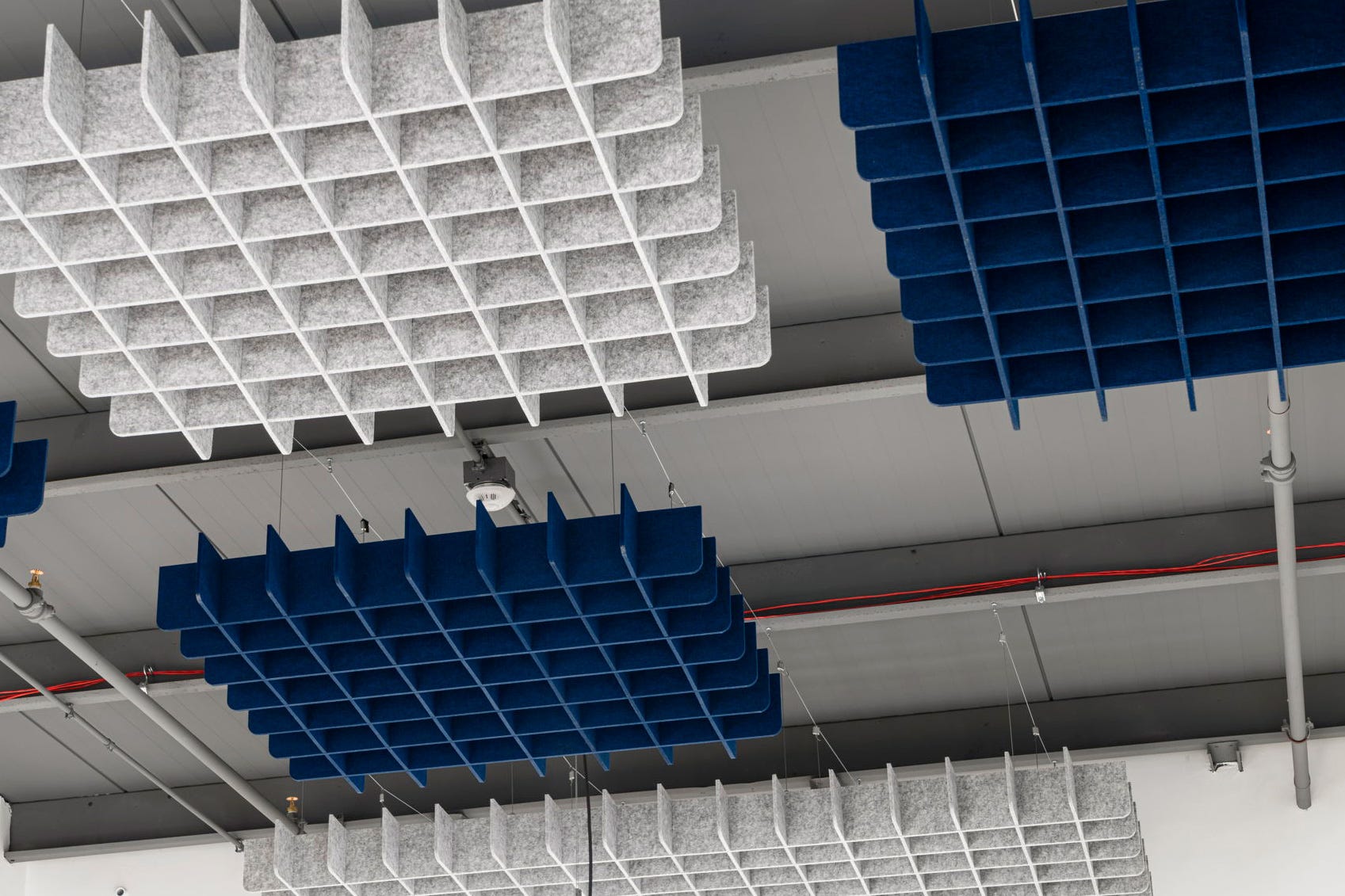
Multi-colored square Hatch canopies
In the STEM lab, we custom cut lettering to brand the space.
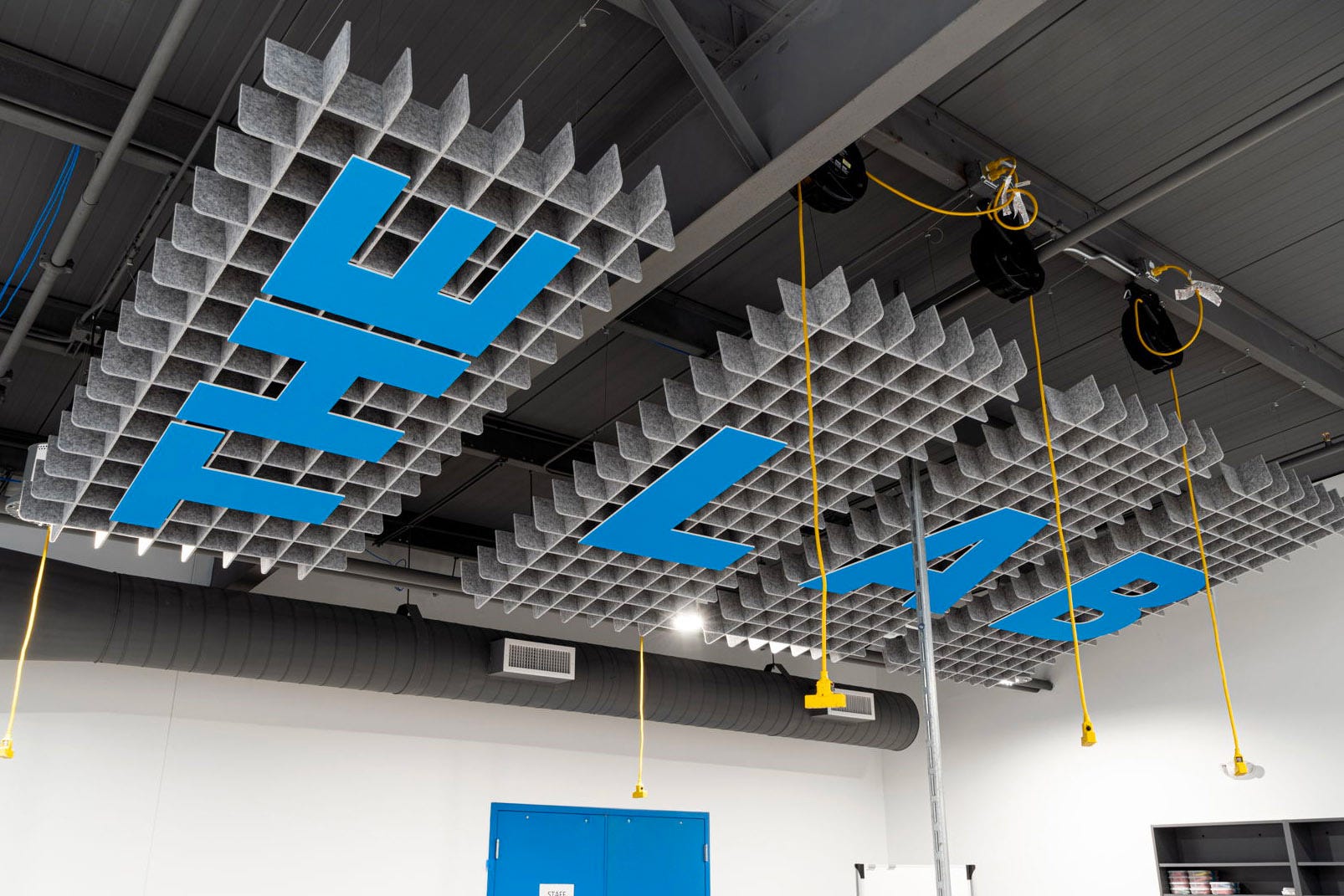
For the cafeteria, we created a custom-tailored beam configuration to simplify the installation process by reducing the number of pick points needed in the ceiling.
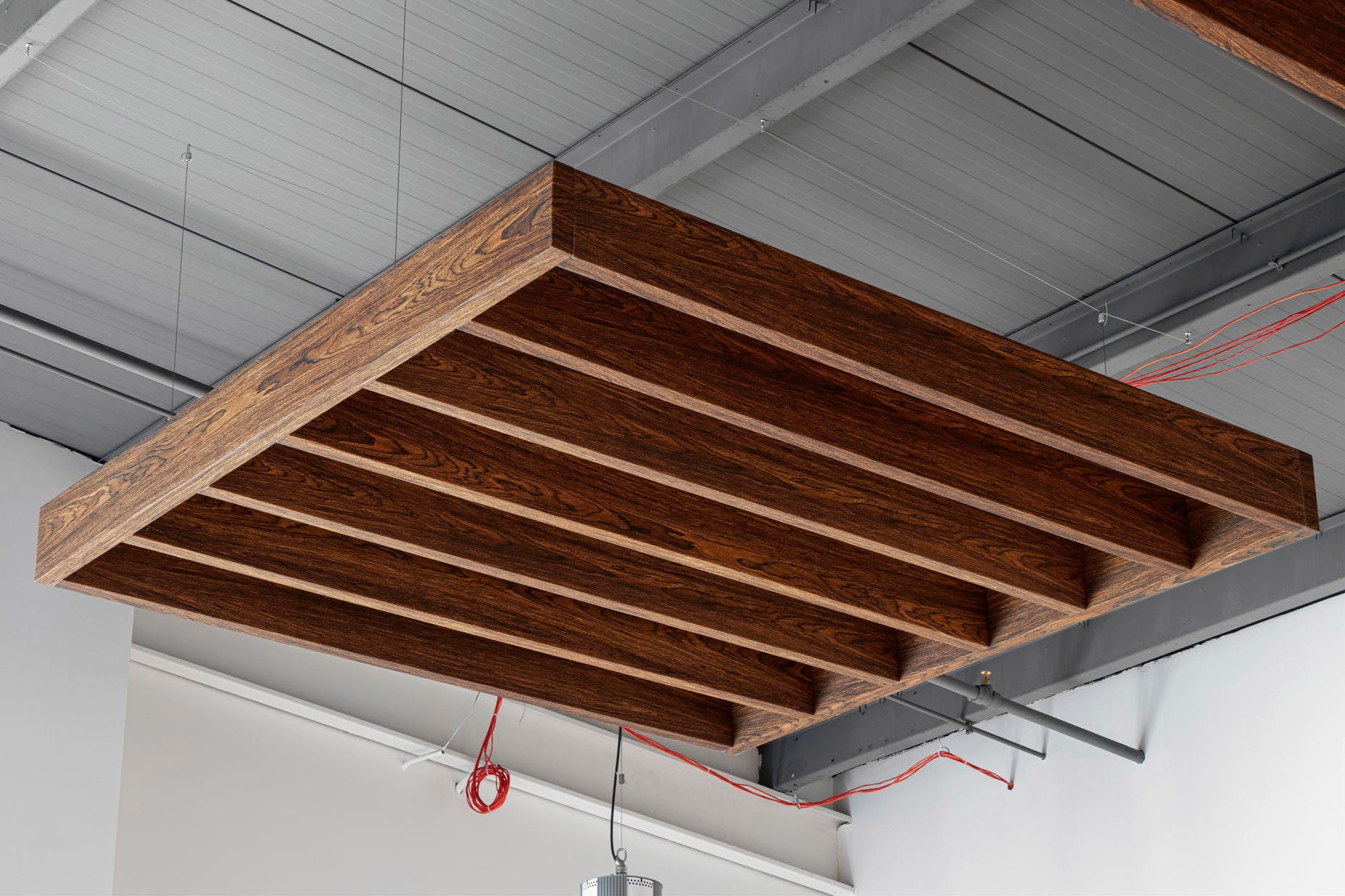
Stock products with a custom mindset
Not every project includes a budget for fully custom design, but that’s where our line of acoustic products come into play. Each product line offers acoustically functional and visually impactful solutions that can be easily personalized to fit the brand or aesthetic of the space.

