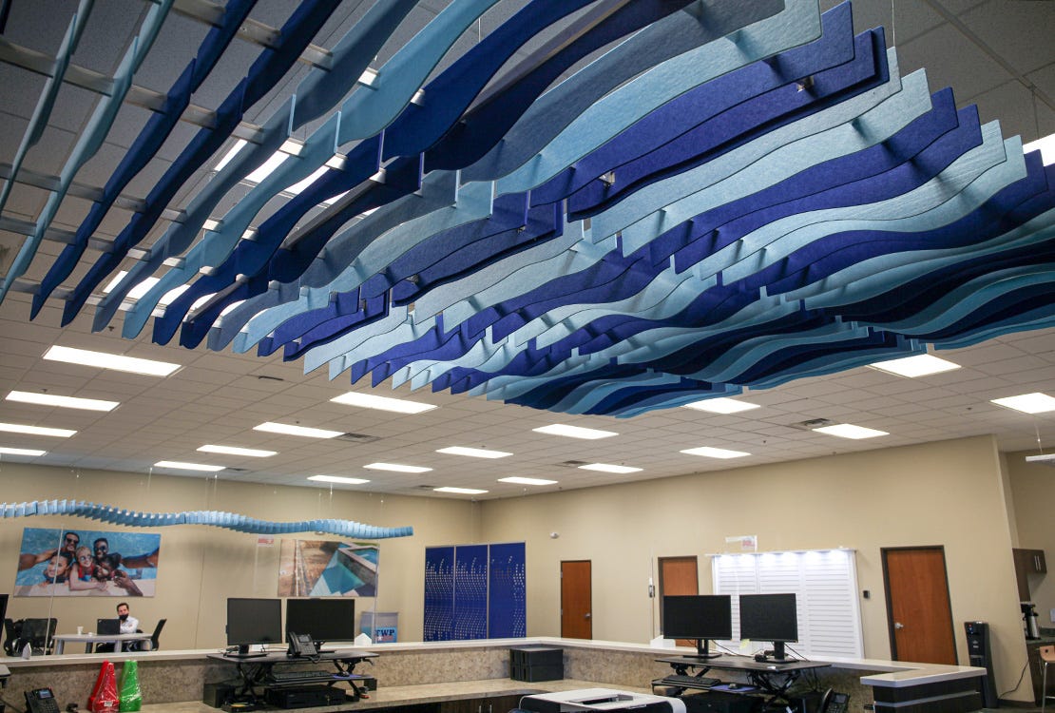
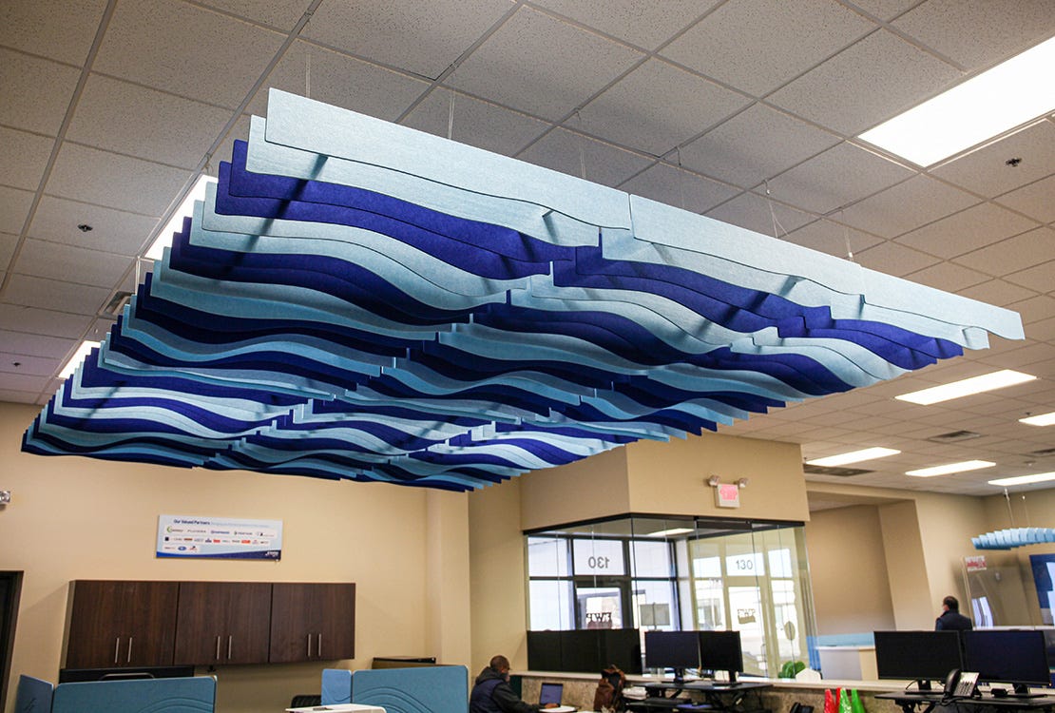

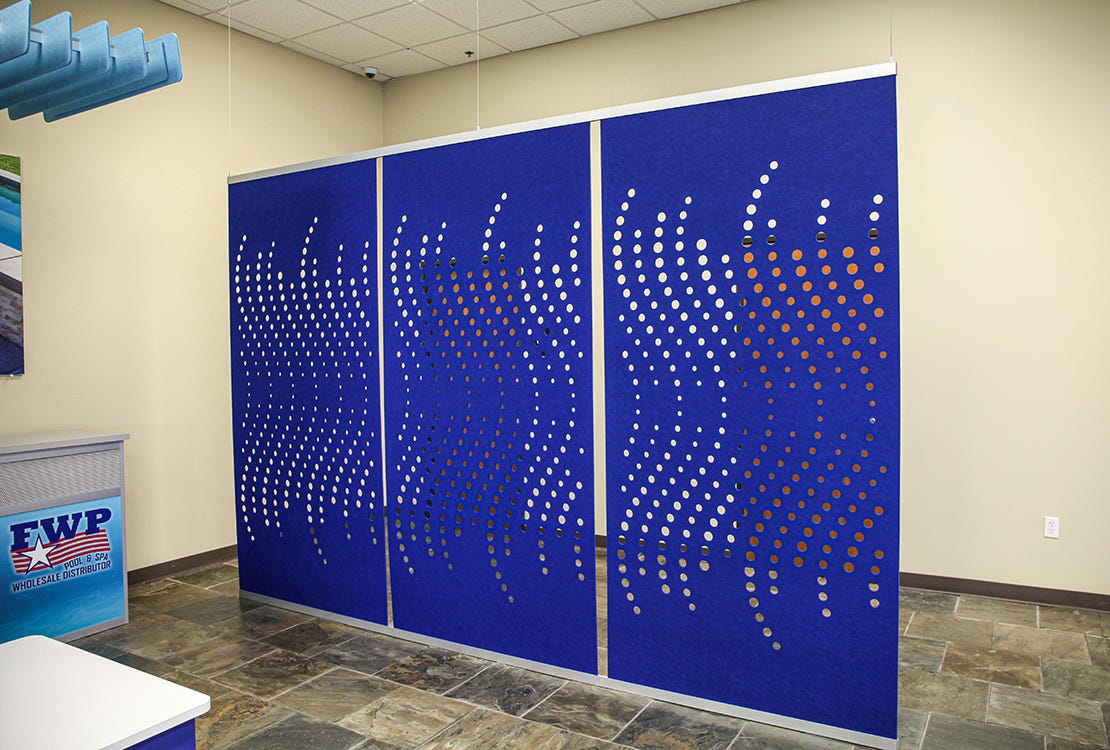
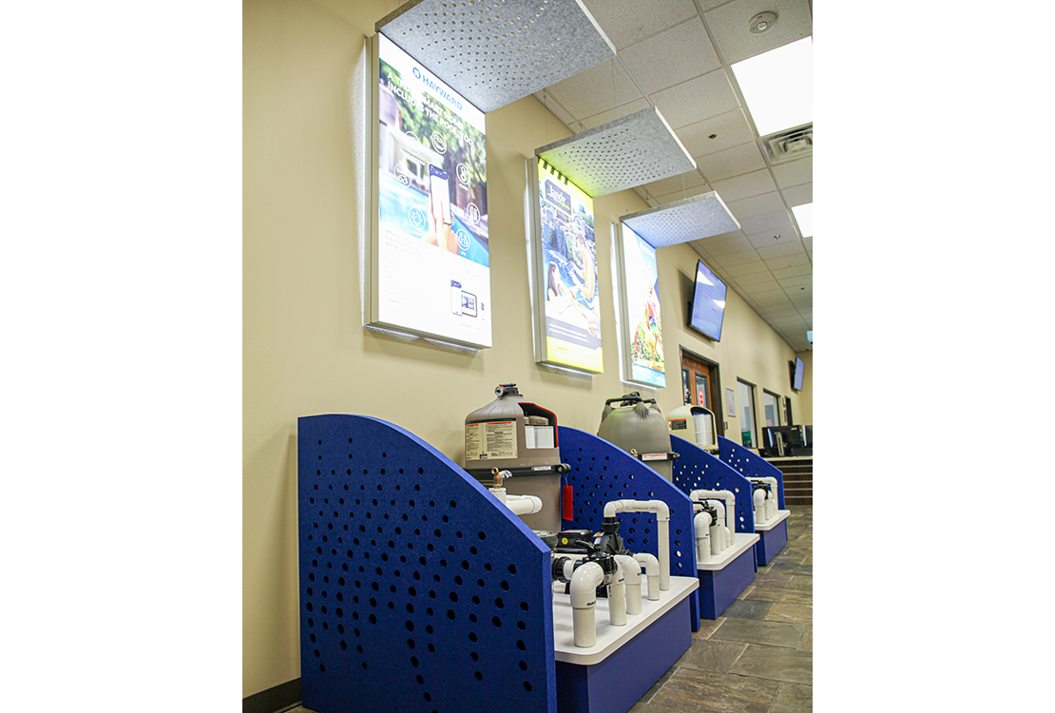
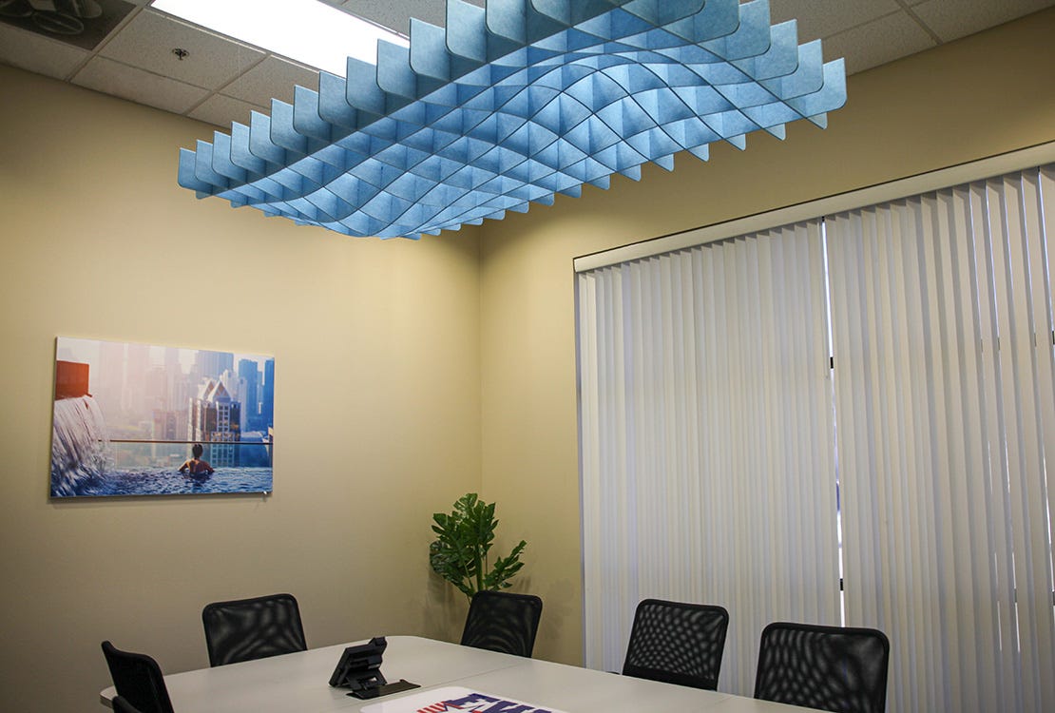
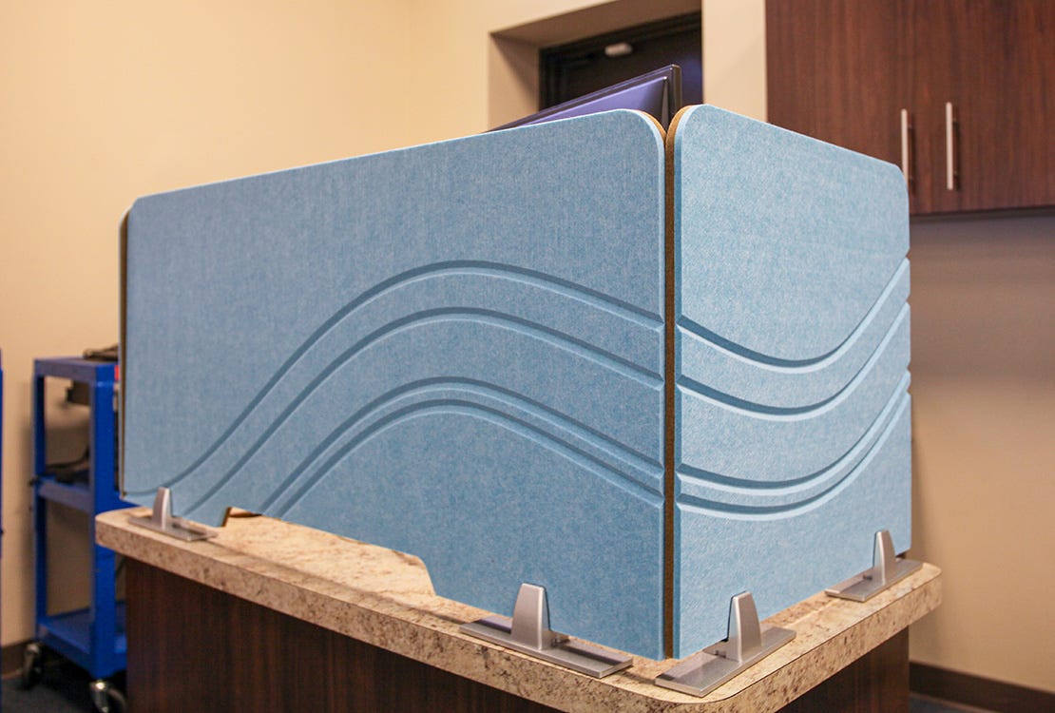







As a growing national business looking to modernize and align their showroom experience in locations throughout the country, Florida Water Products partnered with Fi™ Interiors to design a high-end space, starting with a new location in Fort Worth, Texas.
In the discovery process, the Fi Interiors team researched the FWP brand and assessed the needs, goals, and desires. Design considerations included:
- Creating strong brand recognition that would align with the FWP mission, “To offer swimming pool professionals the products and knowledge required to build and maintain beautiful pools and spas.”
- Distinguishing spaces within the 4,800 sq. ft. footprint (including reception, sitting, showroom, and conference room).
- Addressing potential sound transmission from the adjacent warehouse.
With a deep understanding of the brand and the vision for the showroom, the Fi Interiors team designed and developed acoustical solutions and structures that incorporated wave-like curvatures, strategically positioned to enhance the brand’s identity, visually engage guests, and acoustically soften noise in the space.
As stated by Marc Toussaint, Director of Operations at Florida Water Pools, “…My experience with the Team was pleasant and interactive and most importantly, timely. The Team came with a ‘one source solution’ methodology that aligned perfectly with my vision. Once the scope of work was complete, I was amazed as to how well it turned out! The results were even better than the renderings.”
The brand journey begins in the reception area where guests are welcomed by a dual-tone Level Knoll™ acoustic baffle composition. Covering 208 sq. ft., the canopy introduces flowing curvature that complements the brand's logo and the natural flow of water. Made with Acusti·fi™ acoustic felt, the canopy offers acoustic softening as it gently outlines this high-traffic area adjacent to the warehouse.
Acoustic partitions were placed to segment featured water filtration offerings. Four wall partitions offer a flowing curve along the top edge, and a water-inspired pattern adorns both faces. The pattern continues above on the three 4ft x 4ft canopies that hang above the lightboxes.
Across the room, Surge™ acoustical baffles effortlessly flow across the entire expanse of the wall. Joining the five baffle assemblies creates an ongoing wave from one end to the other and defines the space for interaction. The metal feature that supports the blades creates consistent curvature while also offering structural integrity and simplified rigging.
At the end of the Surge baffles, a series of three Define™ Hanging Partitions create a wall separating the interactive showroom space from the restrooms.
A private conference room is dressed with a Hatch™ Rectangle Surge acoustical ceiling cloud outside the main showroom. The cellular design of the canopy traps sound bouncing from every angle resulting in improved acoustic performance across the entire frequency range.
The design and execution of FWP’s Fort Worth showroom generated optimum results and the request for ten additional showrooms. The FWP brand is well represented through the soft curvatures, water-inspired patterns, and a serene color palate. Positioning of the décor and use of the Acusti·fi material, positively impacted acoustics within the space.

